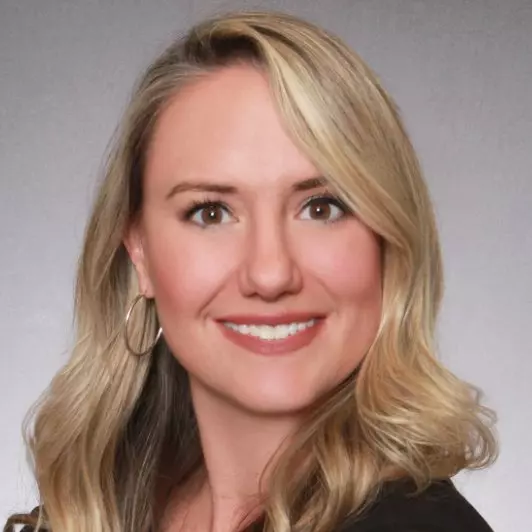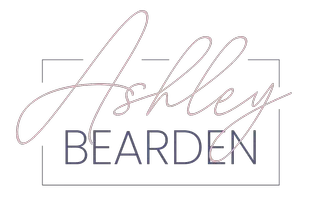$741,570
$775,000
4.3%For more information regarding the value of a property, please contact us for a free consultation.
14742 STARBRIGHT DR Dade City, FL 33525
4 Beds
4 Baths
3,213 SqFt
Key Details
Sold Price $741,570
Property Type Single Family Home
Sub Type Single Family Residence
Listing Status Sold
Purchase Type For Sale
Square Footage 3,213 sqft
Price per Sqft $230
Subdivision Nw1/4 Ne1/4 28 24 20
MLS Listing ID T3415065
Sold Date 12/19/22
Bedrooms 4
Full Baths 3
Half Baths 1
HOA Y/N No
Year Built 2000
Annual Tax Amount $4,682
Lot Size 5.000 Acres
Acres 5.0
Property Sub-Type Single Family Residence
Source Stellar MLS
Property Description
Bring all of your toys!
Contemporary 4 bedroom 3 1/2 bath home features 3,213 sq ft heated and cooled. With 15 ft ceilings in Livingroom, kitchen, and dining room and 10 ft. ceilings throughout the rest of the home. There are 4 bedrooms and 3 1/2 baths, each bedroom has walk in closets with the master having two. The Livingroom, dining room, and family room all flow together with an additional 28x16 bonus room with a pass through to the kitchen. Speaking of the kitchen, you will find wood cabinets, solid surface countertops, breakfast bar, island, closet pantry, and breakfast nook. Outside you will see the screened volleyball pool with spa and outdoor shower, attached 3 car garage, plus a detached 1600 sq ft garage with unfinished quarters upstairs with electric and water, plus a 45x20 detached RV port 15.5 feet high with electric and water. All of this on 5 acres in a popular area. Convenient to Dade City and I-75. Wine refrigerator does not work.
Location
State FL
County Pasco
Community Nw1/4 Ne1/4 28 24 20
Area 33525 - Dade City/Richland
Zoning AR
Interior
Interior Features Ceiling Fans(s), Eat-in Kitchen, High Ceilings, Master Bedroom Main Floor, Open Floorplan, Solid Wood Cabinets, Split Bedroom, Vaulted Ceiling(s), Walk-In Closet(s), Window Treatments
Heating Central, Electric
Cooling Central Air
Flooring Ceramic Tile, Laminate
Fireplace false
Appliance Convection Oven, Cooktop, Dishwasher, Disposal, Microwave, Wine Refrigerator
Laundry Inside, Laundry Room
Exterior
Exterior Feature Sauna, Sliding Doors, Storage
Parking Features Driveway, Guest, RV Carport
Garage Spaces 3.0
Pool Gunite, Heated, In Ground, Screen Enclosure
Utilities Available Electricity Connected
View Park/Greenbelt, Trees/Woods
Roof Type Shingle
Porch Enclosed, Screened
Attached Garage true
Garage true
Private Pool Yes
Building
Lot Description Corner Lot, In County, Paved, Private, Zoned for Horses
Entry Level One
Foundation Slab
Lot Size Range 5 to less than 10
Sewer Septic Tank
Water Well
Architectural Style Contemporary
Structure Type Block
New Construction false
Others
Senior Community No
Ownership Fee Simple
Acceptable Financing Cash, Conventional, FHA, VA Loan
Listing Terms Cash, Conventional, FHA, VA Loan
Special Listing Condition None
Read Less
Want to know what your home might be worth? Contact us for a FREE valuation!

Our team is ready to help you sell your home for the highest possible price ASAP

© 2025 My Florida Regional MLS DBA Stellar MLS. All Rights Reserved.
Bought with KELLER WILLIAMS REALTY SMART

