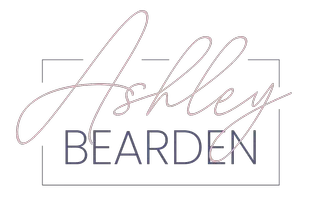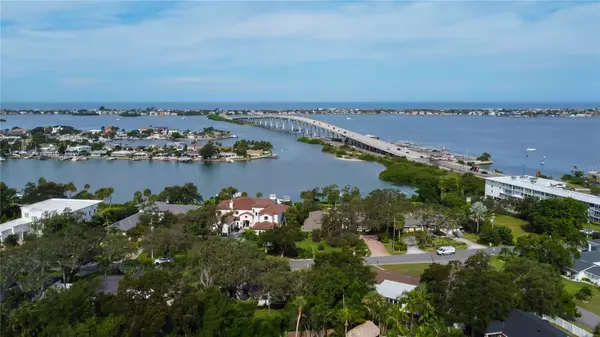
105 HARBOR VIEW LANE Belleair Bluffs, FL 33770
3 Beds
2 Baths
1,600 SqFt
UPDATED:
Key Details
Property Type Single Family Home
Sub Type Single Family Residence
Listing Status Active
Purchase Type For Sale
Square Footage 1,600 sqft
Price per Sqft $343
Subdivision Harbor Bluffs Sec 1
MLS Listing ID TB8430016
Bedrooms 3
Full Baths 2
HOA Fees $405/ann
HOA Y/N Yes
Annual Recurring Fee 405.0
Year Built 1954
Annual Tax Amount $2,567
Lot Size 0.300 Acres
Acres 0.3
Lot Dimensions 99x125
Property Sub-Type Single Family Residence
Source Stellar MLS
Property Description
Nestled in the highly sought-after Harbor Bluffs neighborhood, this beautifully maintained 3-bedroom, 2-bath block home offers the perfect blend of charm, comfort, and convenience. Sitting on a spacious 0.3-acre lot, you'll enjoy peaceful views of the Intracoastal Waterway right from your doorstep. Step inside to discover original hardwood floors, an open floorplan, and tastefully updated kitchen and bathrooms—perfect for modern living and entertaining. Enjoy year-round peace of mind with hurricane-rated windows and doors, plus hurricane shutters for added protection. Not in a flood zone, this home also features an oversized one-car garage with ample space for your vehicle and additional storage. The Harbor Bluffs community offers a park and playground, ideal for families or outdoor enjoyment. And with shops, restaurants, wine bars, and breakfast spots just a short walk away, you're never far from the action. Only 5 minutes to the beach, 15 minutes to St. Pete–Clearwater Airport, and 30 minutes to Tampa International, this location blends coastal charm with everyday convenience. Don't miss your chance to live in one of the area's most desirable neighborhoods—schedule your private tour today!
Location
State FL
County Pinellas
Community Harbor Bluffs Sec 1
Area 33770 - Largo/Belleair Bluffs
Zoning R-3
Interior
Interior Features Ceiling Fans(s), Living Room/Dining Room Combo, Open Floorplan, Primary Bedroom Main Floor, Split Bedroom, Thermostat, Window Treatments
Heating Central
Cooling Central Air
Flooring Tile, Wood
Furnishings Negotiable
Fireplace false
Appliance Dishwasher, Disposal, Dryer, Electric Water Heater, Microwave, Range, Refrigerator, Washer
Laundry In Garage
Exterior
Exterior Feature French Doors, Hurricane Shutters, Lighting, Private Mailbox
Parking Features Driveway, Oversized
Garage Spaces 1.0
Community Features Deed Restrictions, Golf Carts OK, Park, Playground, Street Lights
Utilities Available Cable Available, Electricity Connected, Public, Sewer Connected, Water Connected
Amenities Available Park, Playground
View Y/N Yes
View Water
Roof Type Shingle
Porch Covered, Rear Porch, Screened
Attached Garage true
Garage true
Private Pool No
Building
Lot Description City Limits, Landscaped, Near Golf Course, Near Marina, Near Public Transit, Sloped, Paved
Story 1
Entry Level One
Foundation Other
Lot Size Range 1/4 to less than 1/2
Sewer Public Sewer
Water Public
Architectural Style Ranch
Structure Type Block
New Construction false
Schools
Elementary Schools Mildred Helms Elementary-Pn
Middle Schools Largo Middle-Pn
High Schools Largo High-Pn
Others
Pets Allowed Cats OK, Dogs OK, Yes
HOA Fee Include None
Senior Community No
Pet Size Extra Large (101+ Lbs.)
Ownership Fee Simple
Monthly Total Fees $33
Acceptable Financing Cash, Conventional, FHA, VA Loan
Membership Fee Required Required
Listing Terms Cash, Conventional, FHA, VA Loan
Num of Pet 10+
Special Listing Condition None
Virtual Tour https://www.propertypanorama.com/instaview/stellar/TB8430016







