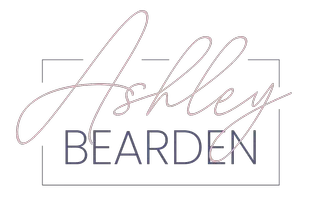21254 OUR RD Brooksville, FL 34601
3 Beds
2 Baths
1,512 SqFt
UPDATED:
Key Details
Property Type Manufactured Home
Sub Type Manufactured Home
Listing Status Active
Purchase Type For Sale
Square Footage 1,512 sqft
Price per Sqft $152
Subdivision Stenholm Sub In Sw1/4 Unrec
MLS Listing ID TB8404299
Bedrooms 3
Full Baths 2
Construction Status Completed
HOA Y/N No
Year Built 2004
Annual Tax Amount $1,808
Lot Size 1.200 Acres
Acres 1.2
Property Sub-Type Manufactured Home
Source Stellar MLS
Property Description
Recent updates include a new AC system, new hot water heater, and upgraded appliances—providing comfort and efficiency. Two covered carports offer shaded parking or additional storage.
The expansive lot provides room for outdoor living, pets, gardens, or future additions, all without HOA or CDD restrictions. Located just a short drive from local amenities, shopping, and major roadways, this property blends rural charm with everyday convenience. A great opportunity for first-time buyers, seasonal residents, or those seeking space and flexibility.
Location
State FL
County Hernando
Community Stenholm Sub In Sw1/4 Unrec
Area 34601 - Brooksville
Zoning 02
Interior
Interior Features Open Floorplan
Heating Central
Cooling Central Air
Flooring Linoleum
Fireplace false
Appliance Dishwasher, Microwave, Range, Refrigerator
Laundry Laundry Closet
Exterior
Exterior Feature Other
Utilities Available Public
Roof Type Shingle
Garage false
Private Pool No
Building
Lot Description In County
Entry Level One
Foundation Pillar/Post/Pier
Lot Size Range 1 to less than 2
Sewer Septic Tank
Water Well
Structure Type Vinyl Siding
New Construction false
Construction Status Completed
Others
Senior Community No
Ownership Fee Simple
Acceptable Financing Cash, Conventional
Listing Terms Cash, Conventional
Special Listing Condition None
Virtual Tour https://www.propertypanorama.com/instaview/stellar/TB8404299






