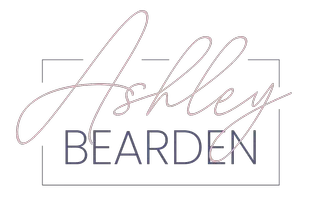5050 HIDDEN SPRINGS BLVD Orlando, FL 32819
3 Beds
2 Baths
1,935 SqFt
UPDATED:
Key Details
Property Type Single Family Home
Sub Type Single Family Residence
Listing Status Active
Purchase Type For Sale
Square Footage 1,935 sqft
Price per Sqft $258
Subdivision Hidden Springs
MLS Listing ID O6307458
Bedrooms 3
Full Baths 2
Construction Status Completed
HOA Y/N No
Originating Board Stellar MLS
Year Built 1983
Annual Tax Amount $6,922
Lot Size 0.690 Acres
Acres 0.69
Property Sub-Type Single Family Residence
Property Description
Step inside to find high ceilings, an open and spacious layout, and tile floors throughout. The open kitchen with a breakfast bar overlooks the family room, which features a charming brick wood-burning fireplace—perfect for cozy gatherings.
The split-bedroom floor plan offers functionality and privacy. To the right, you'll find the formal living and dining areas. Straight ahead, two sets of French doors open to a huge screened-in patio that spans the entire back of the home—an ideal space for entertaining or relaxing.
The private, fenced backyard is oversized with plenty of room to add a swimming pool, garden, or play area.
On the left side of the home are two bedrooms and a full bathroom with direct access to the patio, making it a perfect future pool bath. The primary suite is located on the opposite side and features patio access, dual sinks, a large vanity, walk-in closet, and a flex room that can be used as an office, dressing area, or additional closet space.
Additional highlights include A/C 2022, septic system 2022, Roof 2016, newer garage door, updated 2nd bathroom, along with an indoor laundry closet and a 2-car garage with built-in workshop & access to the backyard.
This is a rare opportunity to own a spacious home on a premium lot in one of Dr. Phillips' most desirable communities. Schedule your private showing today!
Location
State FL
County Orange
Community Hidden Springs
Area 32819 - Orlando/Bay Hill/Sand Lake
Zoning R-1AA
Interior
Interior Features Ceiling Fans(s), Eat-in Kitchen, High Ceilings, Kitchen/Family Room Combo, Living Room/Dining Room Combo, Open Floorplan, Walk-In Closet(s)
Heating Central
Cooling Central Air
Flooring Tile
Fireplaces Type Wood Burning
Fireplace true
Appliance Dishwasher, Microwave, Range, Refrigerator
Laundry Electric Dryer Hookup, Laundry Closet, Washer Hookup
Exterior
Exterior Feature French Doors, Sliding Doors
Garage Spaces 2.0
Utilities Available BB/HS Internet Available, Cable Available, Electricity Available, Water Available
Roof Type Shingle
Porch Covered, Enclosed, Patio, Screened
Attached Garage true
Garage true
Private Pool No
Building
Lot Description Oversized Lot
Story 1
Entry Level One
Foundation Slab
Lot Size Range 1/2 to less than 1
Sewer Septic Tank
Water Public
Architectural Style Bungalow, Patio Home
Structure Type Block,Stucco
New Construction false
Construction Status Completed
Schools
Elementary Schools Palm Lake Elem
Middle Schools Chain Of Lakes Middle
High Schools Olympia High
Others
Senior Community No
Ownership Fee Simple
Acceptable Financing Cash, Conventional, FHA, VA Loan
Listing Terms Cash, Conventional, FHA, VA Loan
Special Listing Condition None
Virtual Tour https://www.propertypanorama.com/instaview/stellar/O6307458






